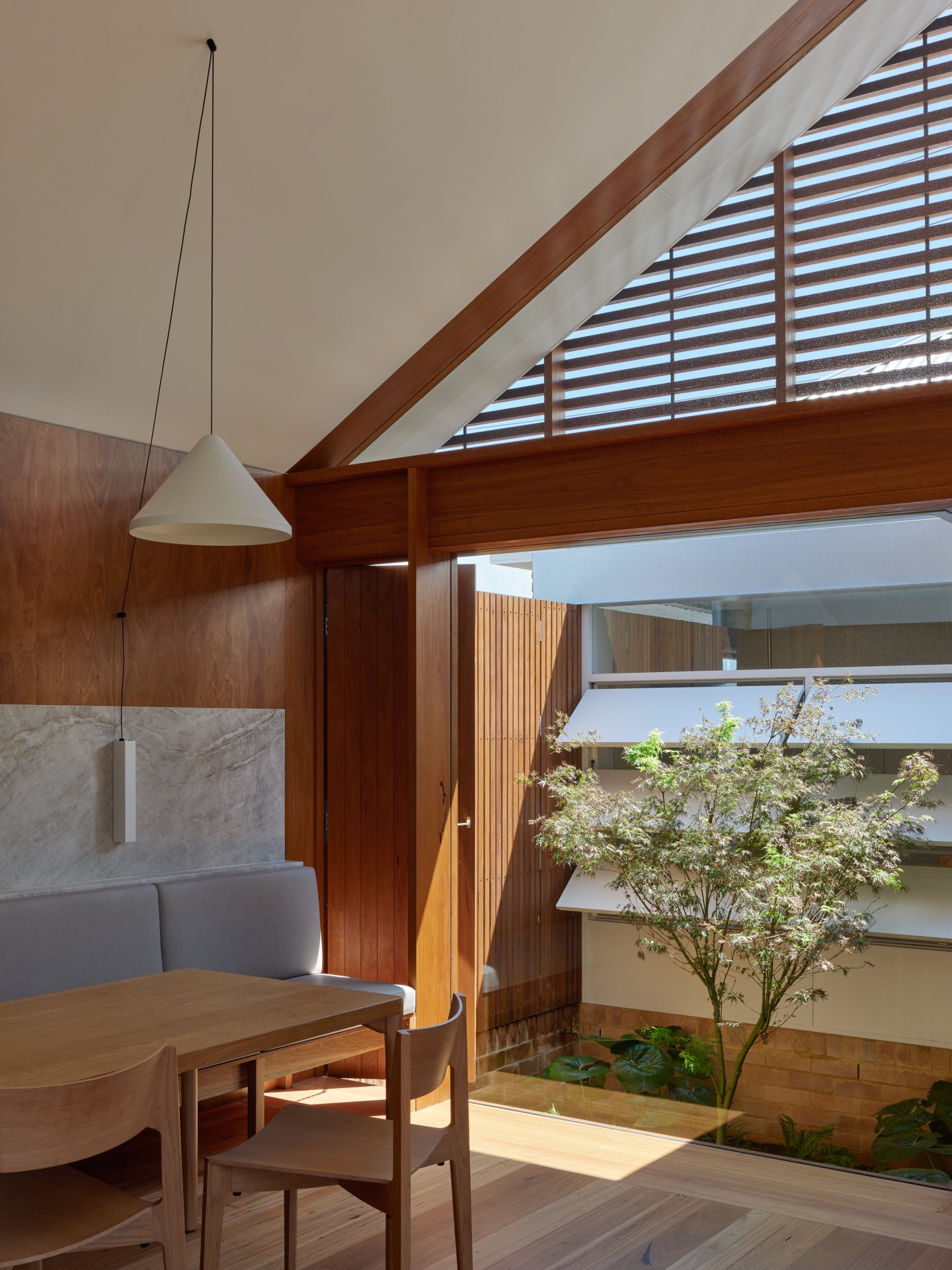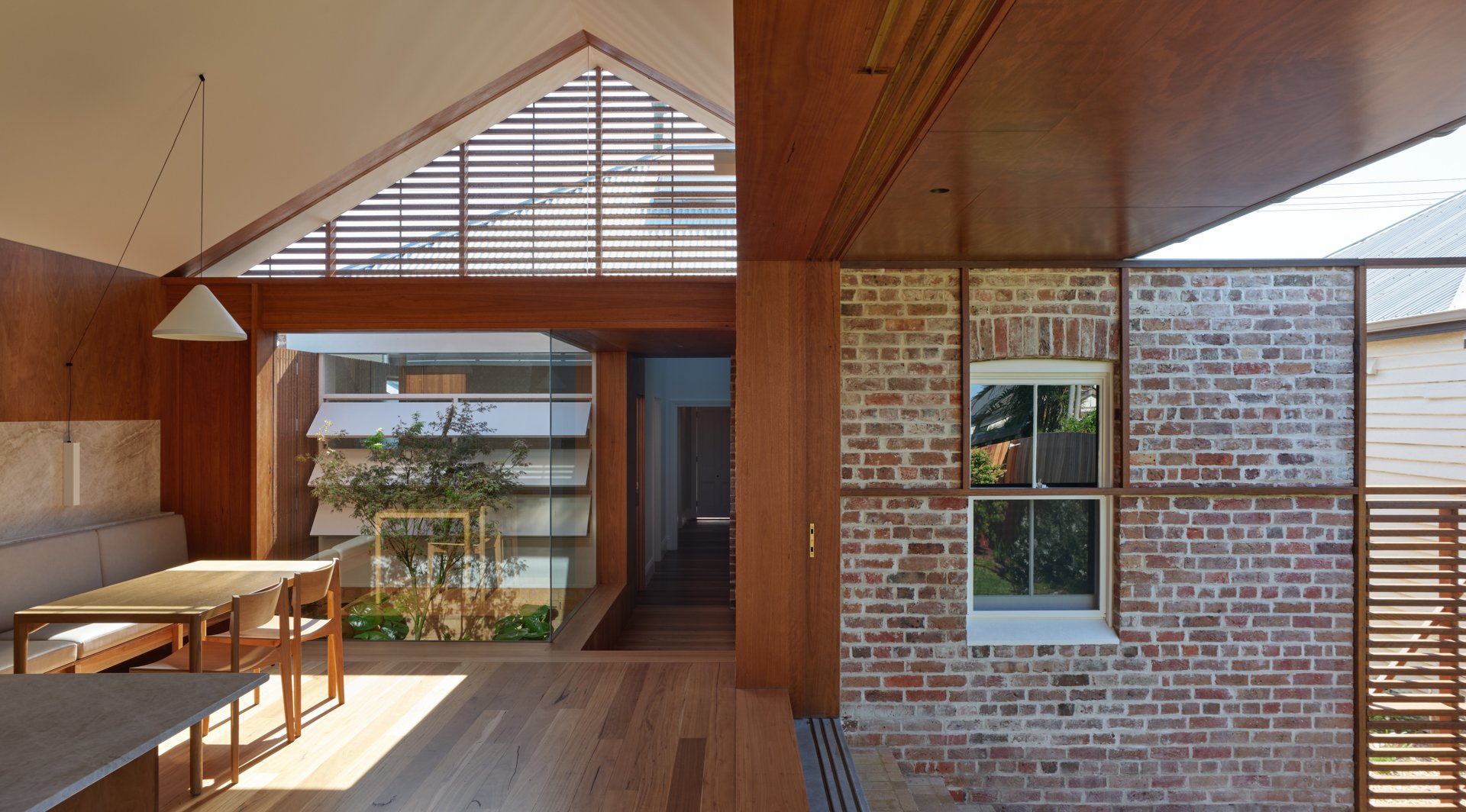Maryville Heirloom House
2023 - 2025
on the lands of the Pambalong clan of the Awabakal people
Maryville, Newcastle NSW
Project Lead: Amelia Tedder
Builder: Built by Eli
Structural & Stormwater Engineer: Partridge
Garden Design: Prandium Studio and Studio Serene
Photography: Christopher Frederick Jones
GOOD Design Award WINNER in Architectural Design
Shortlisted 2025 HOUSES Awards Alterations and Additions under 200m
Finalist 2025 THINK BRICK Horbury Hunt Residential Award
Marjorie's house is a historic 1905 brick miners' cottage. After three generations of occupation, this humble home required renewal to accommodate the family's current and future generations.
The design preserves the outlines and memories of the original cottage while integrating a contemporary program. Demolition of existing walls was minimised to a select few, with the significant demolition of the 1980s lean-to and remnant outbuildings on the site.
The overall approach adheres to the established old and new legibility, with spatial planning designed to enhance the existing character, and existing rooms and functions preserved within the original house as much as possible.
In plan, the central circulation axis facilitates a smooth transition from the old sections of the house to the new split-level, open-plan living rear pavilion. This hallway, now top-lit through an operable skylight, improves the home's passive design performance whilst providing spatial variety.
Care and attention was also paid to all original features of the existing home. Existing materials were fully restored and replaced only as a last resort to extend the material's life cycle. The existing brickwork, timber floorboards, windows, doors and the fireplace mantelpiece were all salvaged and restored to their original condition.
By restoring the modest brick miners' cottage, the design preserves the heritage fabric and suburban character, with the rear addition appropriately scaled, articulated, and separated from the existing structure to provide direct legibility between structures.
The two structures are intentionally separated to enhance efficiency and cost-effectiveness. A third connecting structure is designed to incorporate the in-between space and create an intimate courtyard garden, linking the old and new buildings. This courtyard allows for increased natural daylight and ventilation, which helps to passively condition the surrounding rooms.
The new pavilion form reflects the high-pitched hip roof of the original miner's cottage, although contrasting in design with a gable end roof form. These two forms exemplify the common suburban morphology to establish a meaningful connection with the surrounding built environment.
To the rear extension, a new elevated split-level living pavilion has been constructed, raised 1.4 meters above the natural ground level to reduce flood risks. This addition enhances daily activities and promotes outdoor connections. Centred around a terraced garden, it provides a sensory-rich environment and a welcoming, active, covered outdoor space to facilitate a smooth transition between levels, encouraging a strong connection to the ground-level outdoors.
The addition maximises northern solar exposure through a large roof overhang, providing shade for the outdoor room, while sliding glazed doors and insect screens facilitate cross ventilation and connections to the garden. To the eastern and western glazed ends, hardwood batten, fixed and operable screens provide privacy and shading as required.
Rich in materials and detail, the design values the craft of the makers and the importance of tactility. The existing materials palette, brick, timber, and metal sheet, is maintained within the new works. From construction joints, alignments, patterns, and textures to interior material selections, all contribute to the sensory experience and the well-being of the inhabitants.
On a 267-square-metre site, the home features 114 internal square metres, accommodating three bedrooms and two bathrooms on flood-prone land. With a plot ratio of 0.42, an additional 153 square meters of outdoor space is available. This design prioritises efficiency, resulting in lower maintenance costs, reduced utility bills, and a smaller environmental footprint. By utilising fewer resources and generating less waste, we are contributing to a more sustainable future.
Reconstruction can breathe new life into existing building stock that might otherwise face demolition. From inception to completion in under 24 months, Maryville Heirloom House demonstrates the value of respecting the unique aspects of existing structures and implementing responsive housing solutions to promote renewal and resilience in our built environment.
























