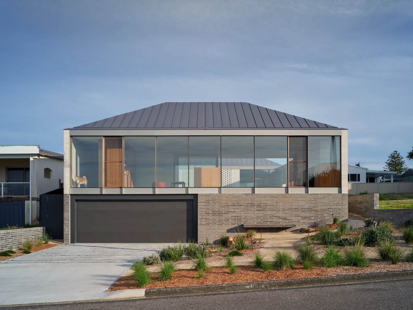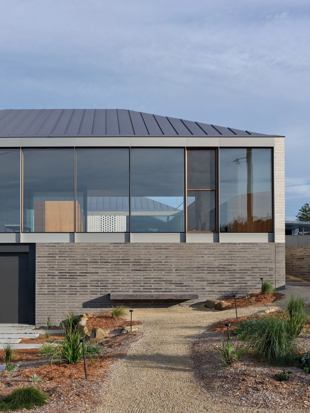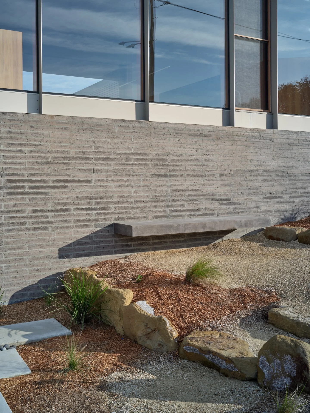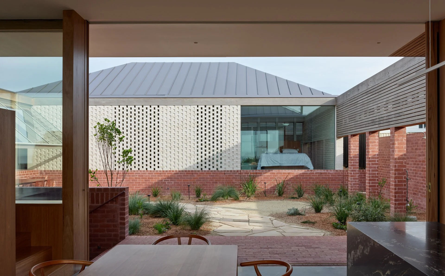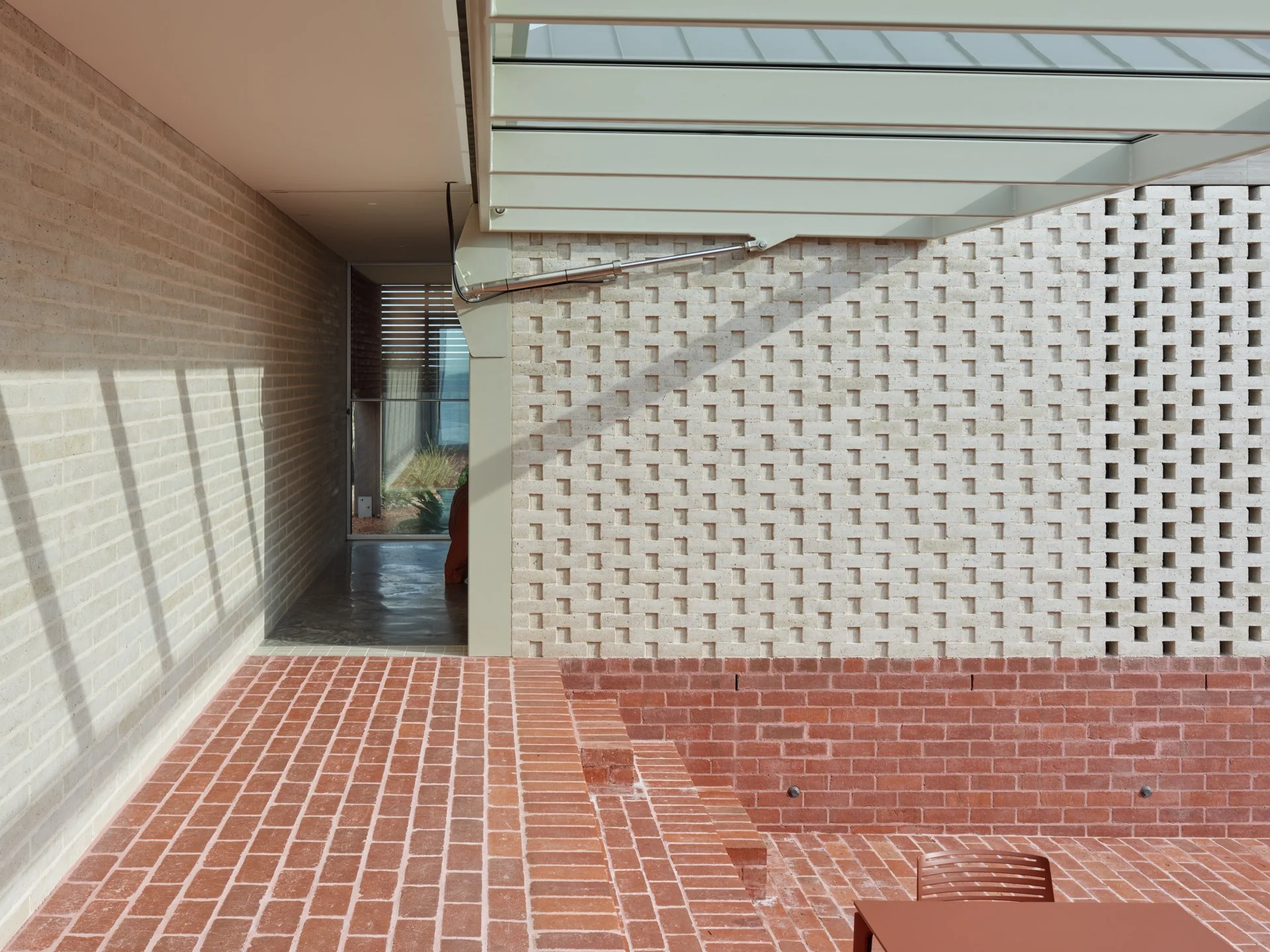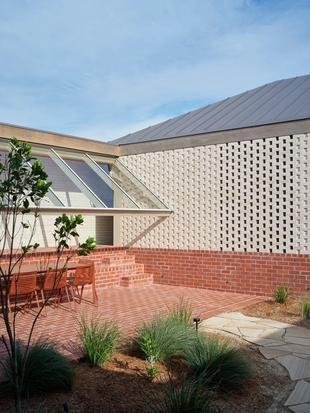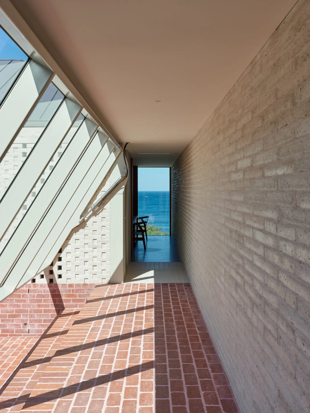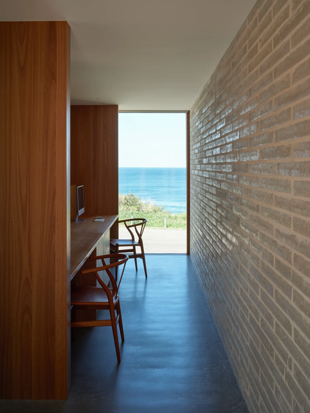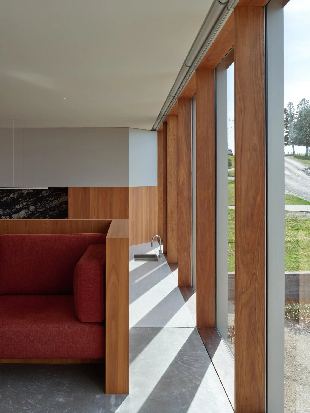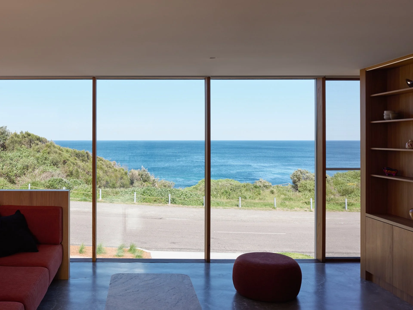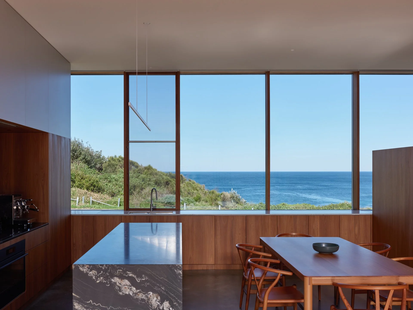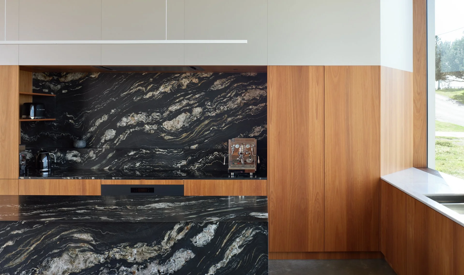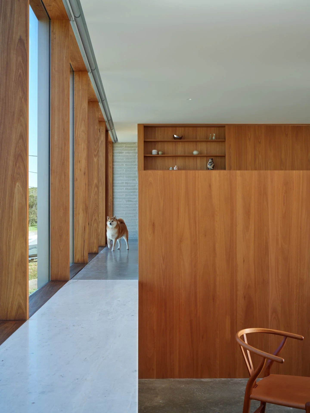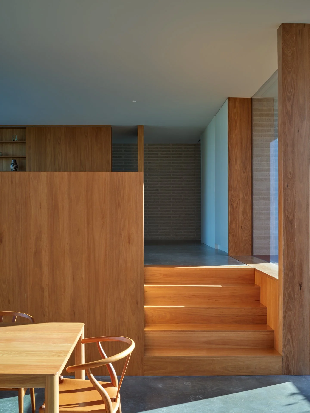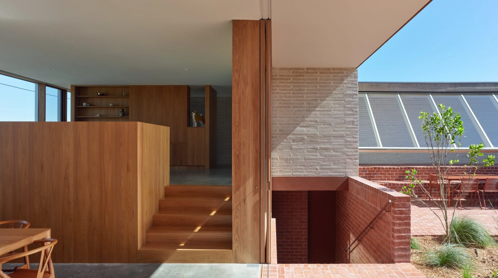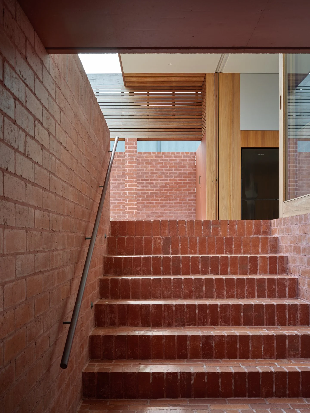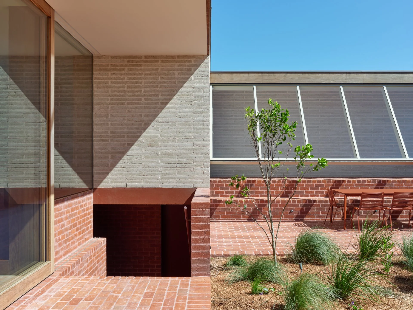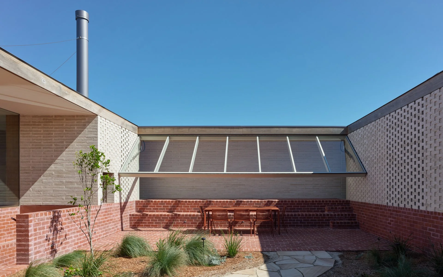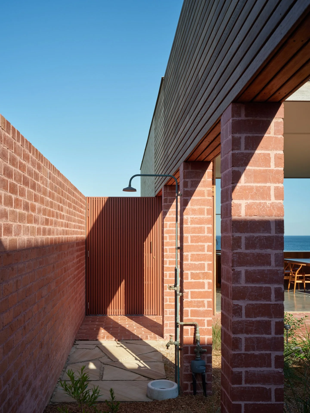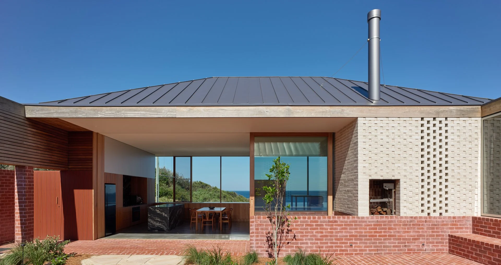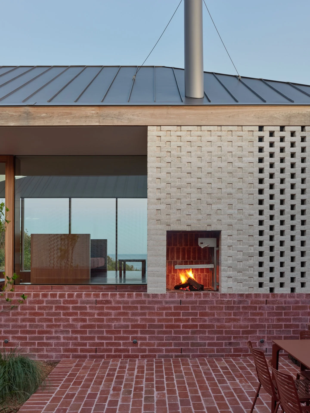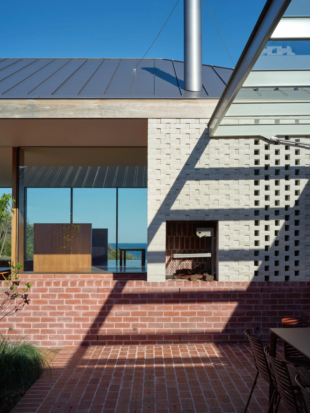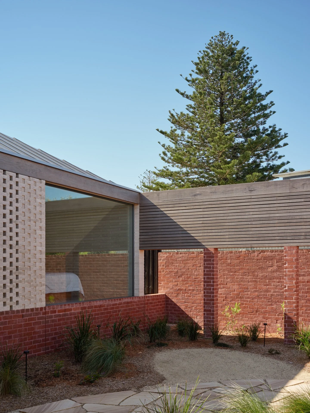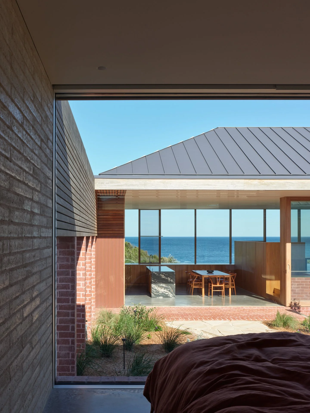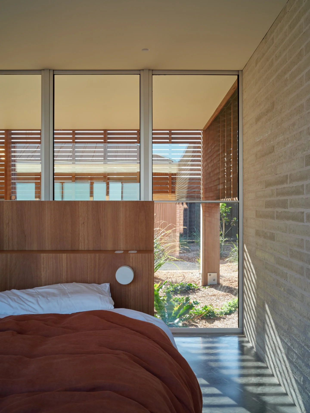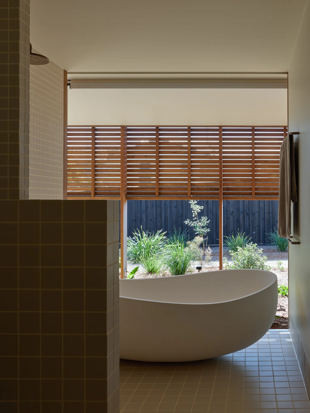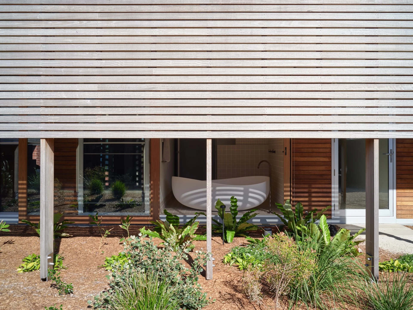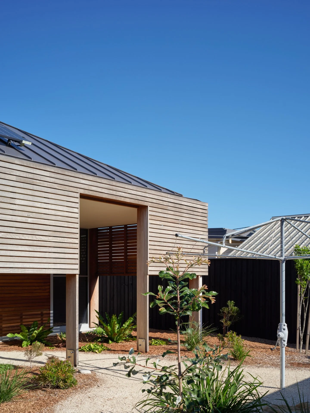Swansea Heads House
2021-2024
on the lands of the Bahtabah clan of the Awabakal people
Swansea Heads, Lake Macquarie NSW
Project Lead: Hannah Devine
Builder: P.Built Constructions
Structural and Stormwater Engineer: Izzat Consulting Engineers
Garden Design : Prandium Studio
Photography : Christopher Frederick Jones
Swansea Heads House is a new home with a great view. Exposed to the southerly winds, the robust form draws inspiration from the surrounding landscape while addressing the harsh coastal conditions.
Located overlooking Crabbs Beach, a 300m-long, curving east-facing sand and cobble beach with extensive rock platforms and a weathered headland showcases the area's unique geological formation. The distinct layered seams of the landscape are reflected in the design through the use of horizontal datums, which are referenced through material selection and colour.
Ever-present within the home, the horizon line is framed at every opportunity. Complemented by the material datums that highlight the three distinct floor levels, which address the sloping site. To the lower street level, a charcoal base. Garage, storage and sauna. Elevated 2 metres above the street, red ochre clay bricks define the central courtyard, with the kitchen, dining, and side entry all directly on grade. The upper, white limestone level sits 1 metre above the courtyard, providing direct access to the rear yard.
Acting as a windbreak, the exterior of the building is crafted to endure the challenging coastal environment. Featuring handcrafted double-skin masonry, dry-pressed clay bricks, and timber-framed glazed windows and doors. Weathered timber screens and cladding are complemented by standing seam aluminium roof sheeting incorporating concealed gutters and downpipes. Together, these materials create a polychromatic assembly inspired by the local geology.
Guided by the simple principles of prospect and refuge, the solution to the site's condition involves the arrangement of two distinct pavilions enclosing a sheltered courtyard garden.
The front transparent pavilion (prospect) faces the street and ocean. A space to see and be seen with neighbours, local surfers, fishermen and passersby is formed while enjoying the elevated view. These public spaces of the home are shielded from the southerly winds by a glazed screen, which preserves the ocean views from the courtyard and rear pavilion.
At street level, the front garden welcomes you in. A cantilevering black concrete seat welcomes conversation. A place for the morning coffee or evening beers with the community and the environment.
A side path directs your arrival to a garden, the central courtyard. A space that enriches everyday experiences. Within the courtyard, the garden is designed around a layer of red ochre clay brick paving, terraced seating and a colonnade that helps to define the space. An outdoor fireplace and Argentine barbecue grill accommodate the outdoor dining terrace. Native plants populate the softscape, offering a diverse range of sensory and seasonal experiences, whilst an outdoor shower screened from view provides refreshment after an ocean swim.
Seamless connections between indoor and courtyard spaces enhance both visual and physical relationships. Face sliding timber doors retract to create an outdoor connection for the kitchen and dining area. While between the two pavilions, an elevated operable walkway, provided by an 8m-long glazed tilt door, offers passive heating and cooling for the home. In winter, solar heat gain and thermal mass continue to heat the home. In summer, the open door allows both passive ventilation and engagement with the courtyard sanctuary.
Located at each end of this walkway, cavity sliding, solid and flyscreen doors allow both pavilions to be conditioned to suit the seasonal conditions.
To the rear (refuge), the pavilion is screened from view. Masonry screens conceal the interiors of the private and back-of-house spaces from the central courtyard. To the rear garden, overlooking neighbours, high-level timber screens filter light while providing refuge. A planted garden extends through the screened zone, connecting the interior space to the exterior. This threshold is blurred in the ensuite through a fully retractable face sliding door, opening a bath to this screened garden.
From the main bedroom, elevated above the courtyard, the room is oriented to frame views of the courtyard in the foreground, extending through the glazed front pavilion to the ocean horizon beyond.
