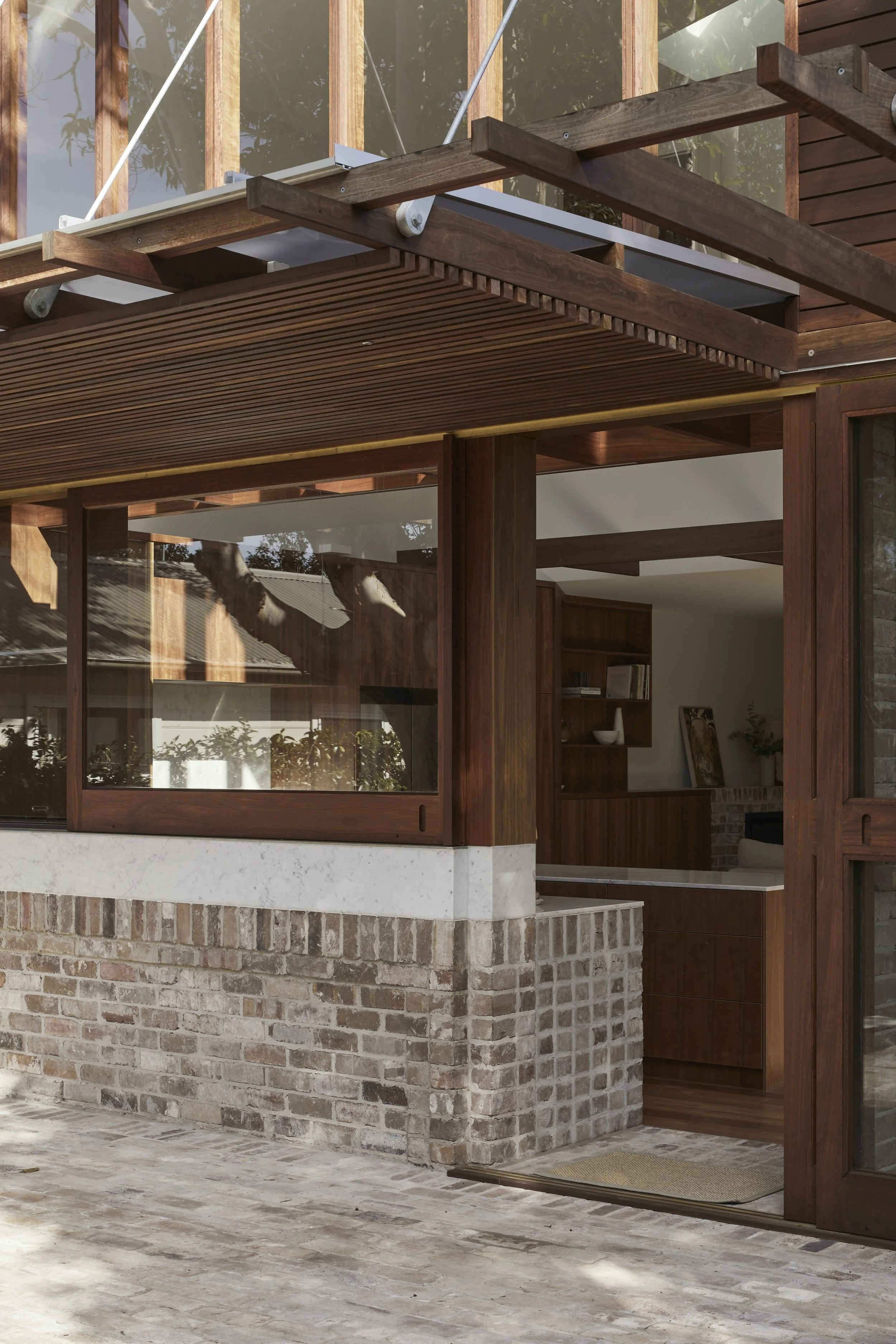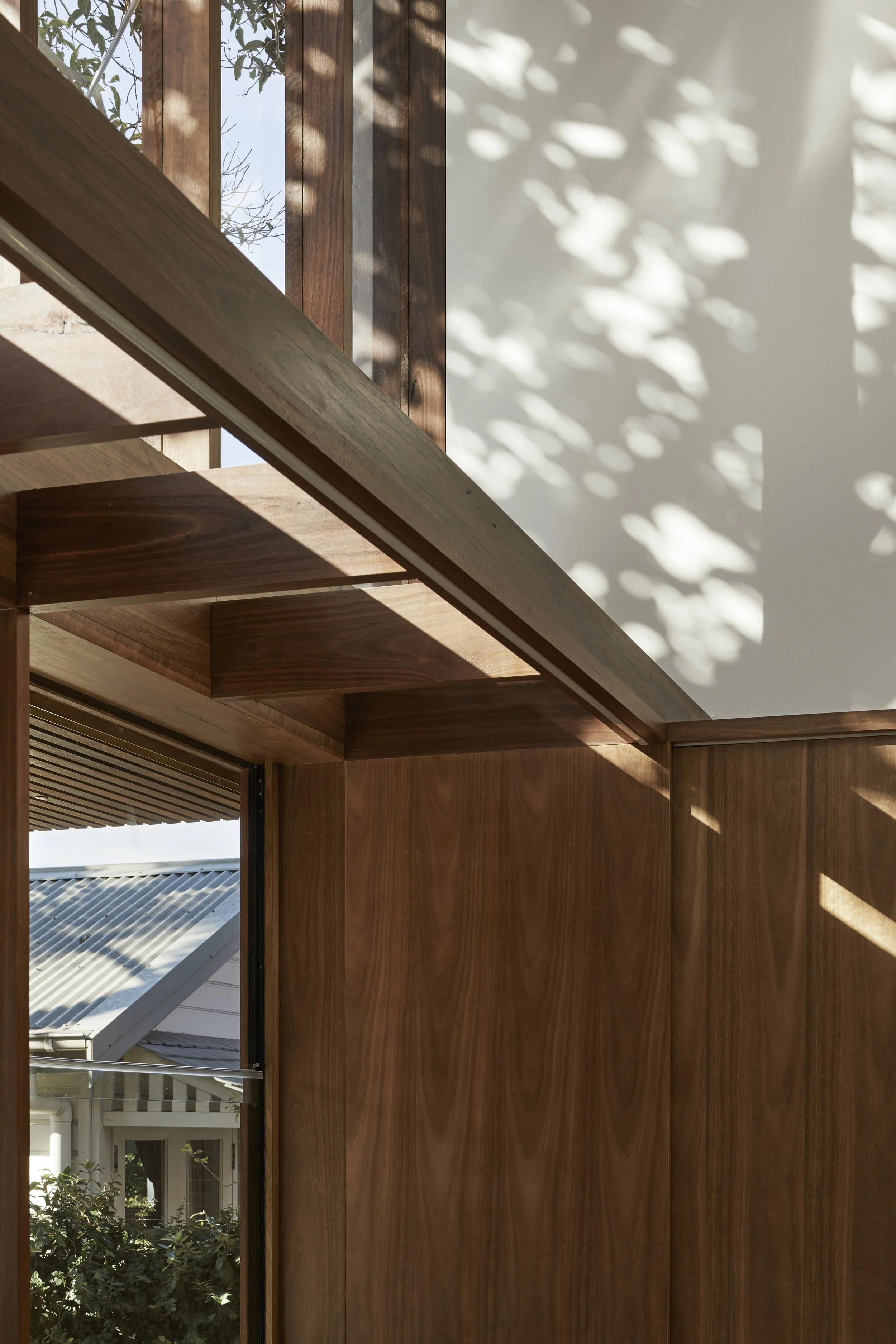Merewether Gully House
2020-2023
on the lands of the Pambalong clan of the Awabakal people
Merewether, Newcastle
Project Lead: Louise Eddie, Tegan Warris
Builder: Built by Eli
Structural Engineer: Apical
Stormwater Engineer: Skelton Consulting Engineers
Garden Design: Prandium Studio
Photography: Christopher Frederick Jones, Alex Mcintyre
Shortlisted 2025 House Awards New House under 200sqm
Merewether Gully House is a two-storey family home designed to comprend the surrounding suburban environment. Situated 1.4 km from the ocean, the house sits within a gully land formation created by a series of ridges that elevate the suburban landscape by 80 meters. This elevation provides valuable protection from southerly and northwesterly winds.
To align with the single-storey scale and front garden character established by a row of neighbouring bungalows, the street entry elevation has been designed to assimilate. Achieved by lowering the ground floor level to minimise the bulk of the two-storey structure. Along with incorporating cover batten detailing that references the gable-end designs of the neighbouring bungalows, and utilising seamless timber-clad casement windows to create a visually cohesive effect to blur the second-storey level.
Adapted into the design are two existing mature Brush Box trees. Inspired by these trees, the house's external materials and colours are referenced by the bark and trunk. Australian native hardwoods, colour-blended recycled bricks, and selected paint colours reference the established tones of the brush box, grounding the house with the site.
Upon arrival, the first Brush Box captures attention, while the second Brush Box at the rear frames the double-height kitchen and dining room. These design strategies, which utilise reference and framing, create a warm and inviting atmosphere that connects the home to these beautiful trees, highlighting their presence on-site.
The L-shaped floor plan covers an area of 190 square meters and is designed to maximise passive solar principles. This ensures the efficient use of natural light while promoting fresh air circulation through cross-ventilation. Ceiling fans further enhance airflow for passive cooling and improve indoor air quality.
At the mid-level entry landing, an operable skylight features, promoting stack ventilation to the central double-height entry and living room. This sculptured opening illuminates the spaces, creating efficient daylighting and ventilation. Additionally, operable skylights are installed in both bathrooms to complement operable windows, promoting cross ventilation and preventing moisture buildup and mould growth.
At the ground level, operable timber batten awning screens and first-floor overhangs protect glazed windows and doors from direct sunlight. The upper-level features solid timber casement windows that serve both as shading devices and ventilation systems. These windows include a combination of fixed glazing panels and non-glazed flyscreen panels.
As the site is located one block from the street corner and on the lower side of the gully, it creates an undesirable visual privacy issue from the four surrounding rear neighbours. The solid timber-clad casement windows, as detailed on the street elevation, provide sun shading and natural ventilation to the rear elevations, while also ensuring privacy control from overlooking neighbouring properties.
Levelling and retaining the rear yard helps create seamless connections between indoor and outdoor spaces, enhancing both visual and physical relationships while adding depth to a compact living area. With young twin girls, maintaining visibility and acoustic awareness is essential. Clear sightlines from ground-level indoor and outdoor living areas improve supervision.
The site met all requirements for a complying development planning pathway and was designed and certified with all relevant controls.



























