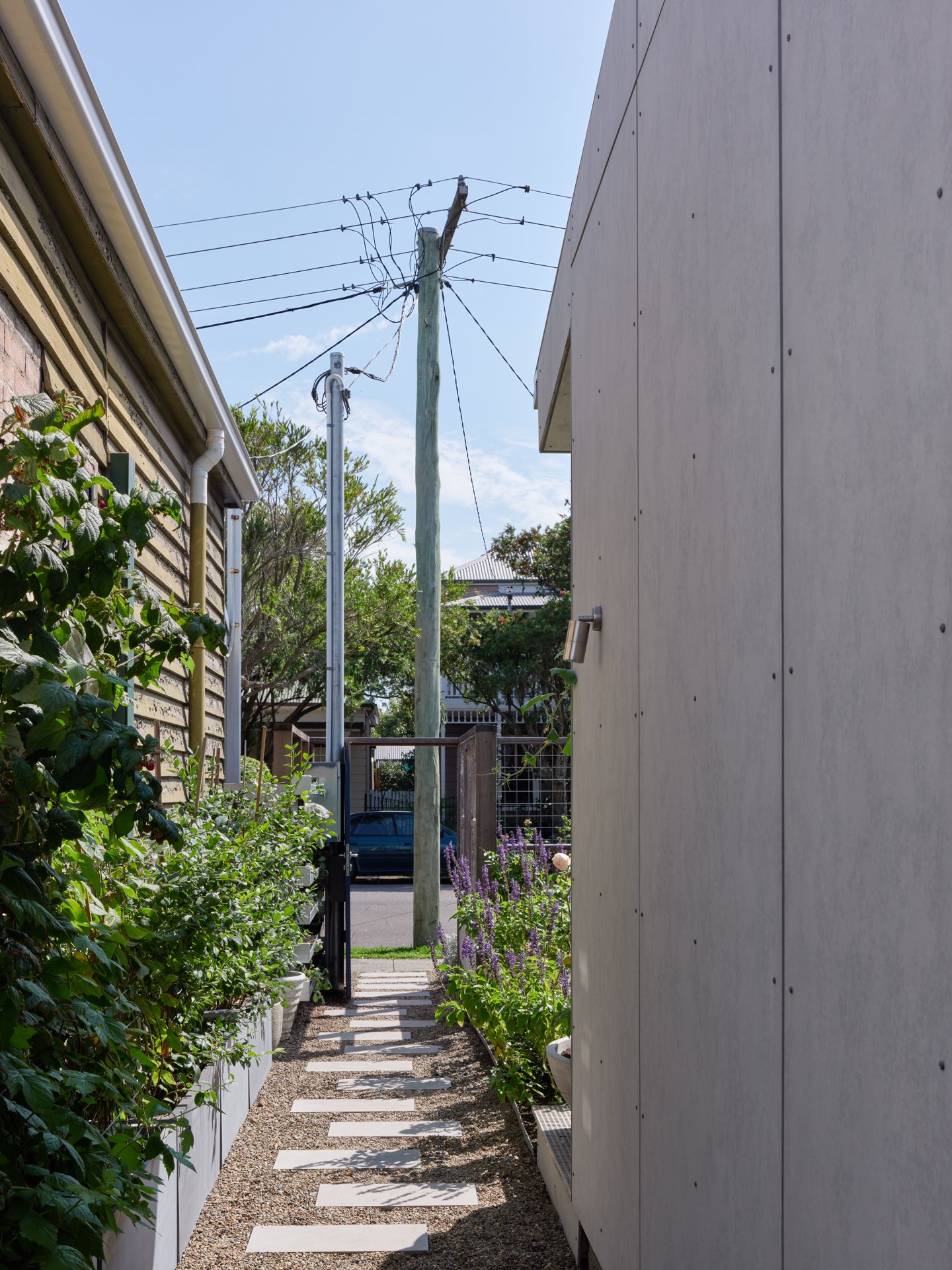Hamilton Little Big House
2018 - 2022
on the lands of the Pambalong clan of the Awabakal people
Hamilton, Newcastle
Project lead: Mark Spence
Builder: AJ Andoni
Structural and Stormwater Engineer: Skelton Consulting Engineers
Photography: Christopher Frederick Jones
Hamilton Little Big House is a small home with a big personality, challenging an established streetscape pattern through passive solar principles.
Located on flat, sandy, flood-prone land, the dual-access, small lot site measuring 8m wide by 25m deep, is within a gridded, north-south-oriented subdivision. Within the street, the established housing pattern comprises detached dwellings with a small covered entry verandah hard to the north-facing front boundary. The dwelling dominates the front half of the lot, with the small rear yard overshadowed by the primary and neighbouring dwellings, except when reduced by detached garage structures that address the rear laneway.
Based on this analysis, our first decision was to reject the established pattern. The opportunities presented by the north-facing site guided the overall site planning. The new house is set to the less desirable southern rear boundary, allowing space for car parking and storage on the ground floor, with bedrooms on the second floor designed to capture northern light.
The overall height of this two-story structure aligns with a neighbouring building, establishing a new scale for the laneway. The house features a single-story scale to the northern front elevation, giving it a modest street presence while expanding to two stories at the rear, providing comfortable living and sleeping spaces across both floors.
On the north-facing frontage, a generous 7-metre front setback provides access to natural daylight all year round. This 60-square-metre front garden entry creates an outdoor room that connects to and extends the main living spaces, with the street providing a garden that benefits both inhabitants and the local community.
To the front setback, an entry gate and garden folly were planned to create a structure that would reinforce the established streetscape rather than undermine it. The folly is scaled to the neighbouring cottage verandah. As an open structure, over time, vegetation would engulf it, providing a layer of landscape materials and their sensory attributes—an outdoor space on the street edge to sit and dine in shade.
With an overall length of 18 metres, the building mass is divided by a central courtyard, which allows additional light to enter the deep floor plan. Designed as a light well, this open space is lined with fibreglass-reinforced plastic grating, providing a private outdoor space for the first-floor bedrooms. The open grating, whilst providing an accessible outdoor deck, also allows filtered light to reach the ground-floor courtyard, creating a space for shade-loving plants and dappled light to enter the ground-floor kitchen, bathroom, and laundry that surround this intimate courtyard.
Completed in 2022 for a modest budget of $3,200 per square metre —a figure sadly unrealistic in today's Cost of Living Crisis. The overall simplified building form and design, along with the use of lightweight timber framing and prefabricated, pre-finished materials, played a key role in achieving an efficient, affordable home.











