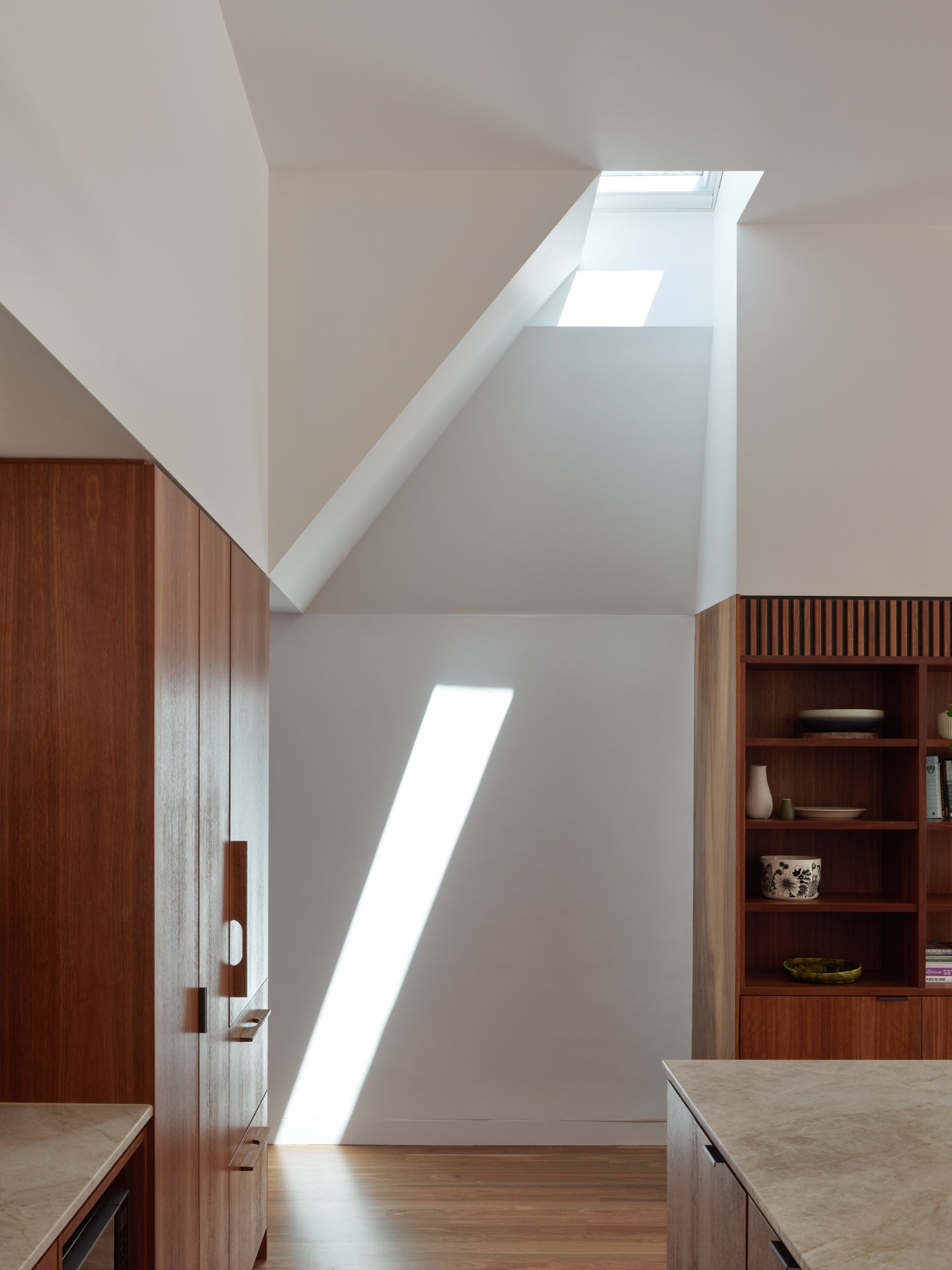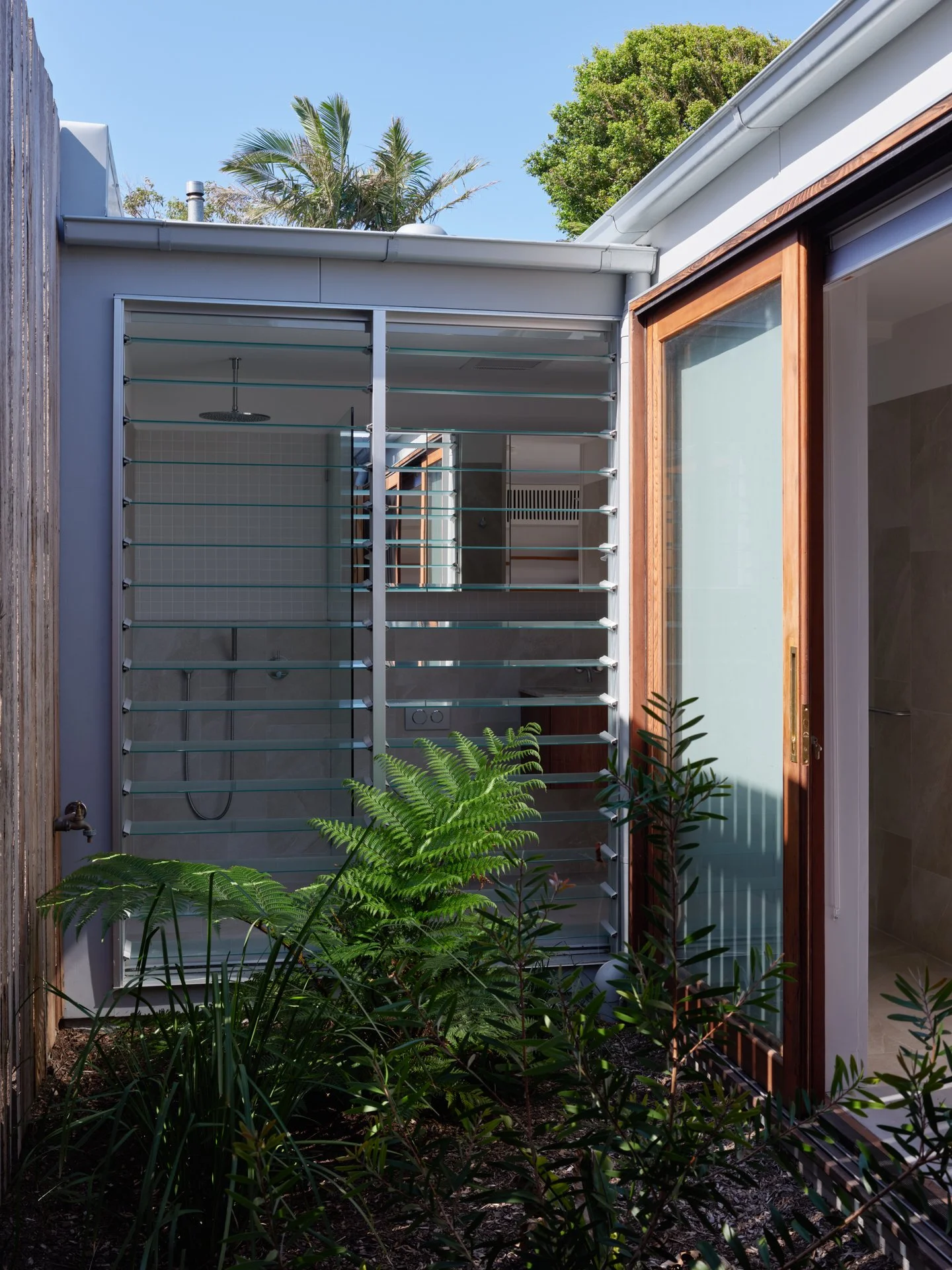Cooks Hill House
2022 - 2024
on the lands of the Pambalong clan of the Awabakal people
Cooks Hill, Newcastle
Project Lead: Louise Eddie
Builder: Goodwin Vaughan
Structural & Stormwater Engineer: Partridge
Garden Design: Prandium Studio
Photography: Christopher Frederick Jones
Cooks Hill House is a project that reorganises and reimagines an existing single-storey terrace, promoting a sustainable approach to renewal through minimal intervention.
Located within a Heritage Conservation area on the sandy, flood-prone flatlands of Cooks Hill, the narrow 7.9m-wide site fronts an original, character-rich, 1920s gable-ended single-storey brick veneer cottage, extended to the rear by a 1990 single-storey extension. The disconnected nature of the house and yard presented opportunities for improvement, as evident in the overgrown and neglected rear yard that completes the 50-metre-long site.
Our approach was to retain both the original cottage and the addition and rework from within. New works were minimal to the original cottage, with the upgrade of an existing hallway skylight as the one intervention. The opening is repositioned to sit flush against three walls, ensuring that light reflects throughout the space during the day. Additionally, the skylight was replaced with an operable skylight to provide stack ventilation, along with enhanced daylighting. Otherwise, only minor upgrades were completed to the existing cottage.
Moving into the 1990s extension, a structural inspection confirmed that the addition was in sound condition, leading to an easy decision to retain and not waste this existing structure. This included maintaining the majority of the internal floor structure, external wall and roof structure, as well as the existing windows and external doors. In contrast, all internal walls, except for upgrades to the existing ensuite, were entirely overhauled to improve the circulation pathways, which were previously disconnected and inefficient.
The reworked layout reinforces the main single-loaded hallway, which connects the original cottage at the front and the rear addition at the back. This hallway provides access to a new laundry area, linen storage, and the main bathroom. Beyond these spaces, you arrive at an operable sculptural skylight threshold that reflects light and moves air throughout the room, leading you into a new open-plan kitchen and dining room that visually connects to a central courtyard garden.
Connecting the house and garden is achieved by lowering the living area to garden level, creating a seamless connection between indoor and outdoor spaces that enhances both visual and physical relationships, while adding depth to a compact living area. The relationship is enhanced by a datum of timber veneer joinery, which structures the room. The everyday needs and requirements are hidden behind this timber layer of fixed battens, hinged, sliding, and retractable panels and screens, which provide functional storage while framing and orienting the view to the great room, the central courtyard.
The courtyard serves as a setting where the garden's 'performance' enhances and enriches everyday experiences. The poetic qualities of the landscape materials and their sensory attributes are essential. In the courtyard, landscape elements interact with the architectural space, adding movement, illumination and temperature control.
Within the courtyard, the garden is designed around a layer of recycled brick paving and seating plinths that help define the space. A timber-framed structure featuring a retractable shade cover is designed to accommodate an outdoor table, fostering direct interaction with the garden. Native plants populate the garden beds, offering a diverse range of sensory experiences. In the coming years, as these landscape elements become more established, they will fill the space and create continual memorable experiences as the garden and family continue to grow together.
Enclosing the courtyard is a new detached studio that includes an ensuite, directly connected to the studio, and garden storage accessible only from the courtyard. The studio space is designed to accommodate various living patterns; it can serve as a quiet retreat for work or relaxation, while an integrated Murphy bed allows family members or friends to stay in privacy. A secondary courtyard garden provides additional light and ventilation, while increasing the site's overall spatial depth through distant views that connect both buildings and gardens.













